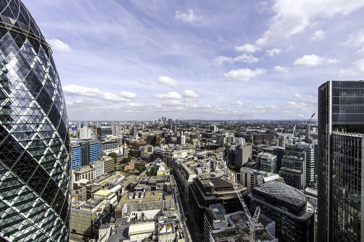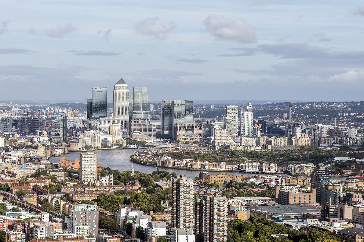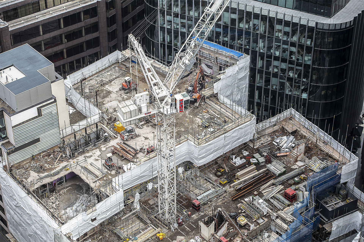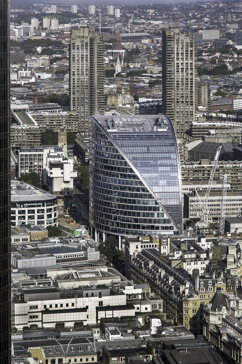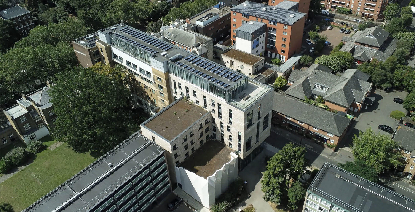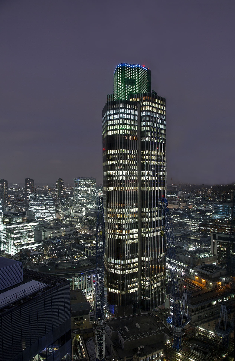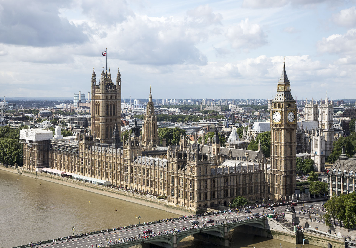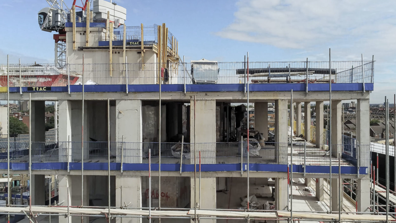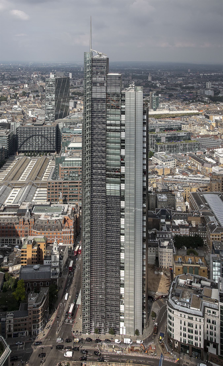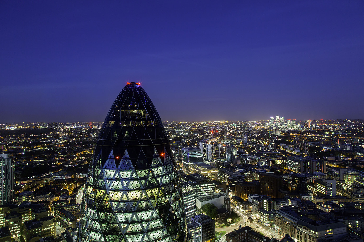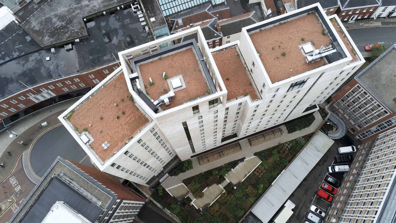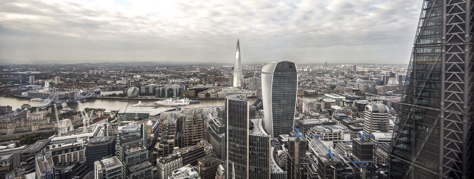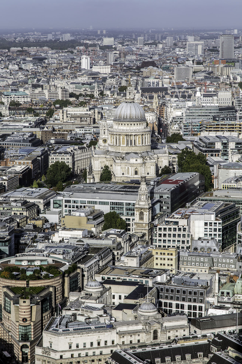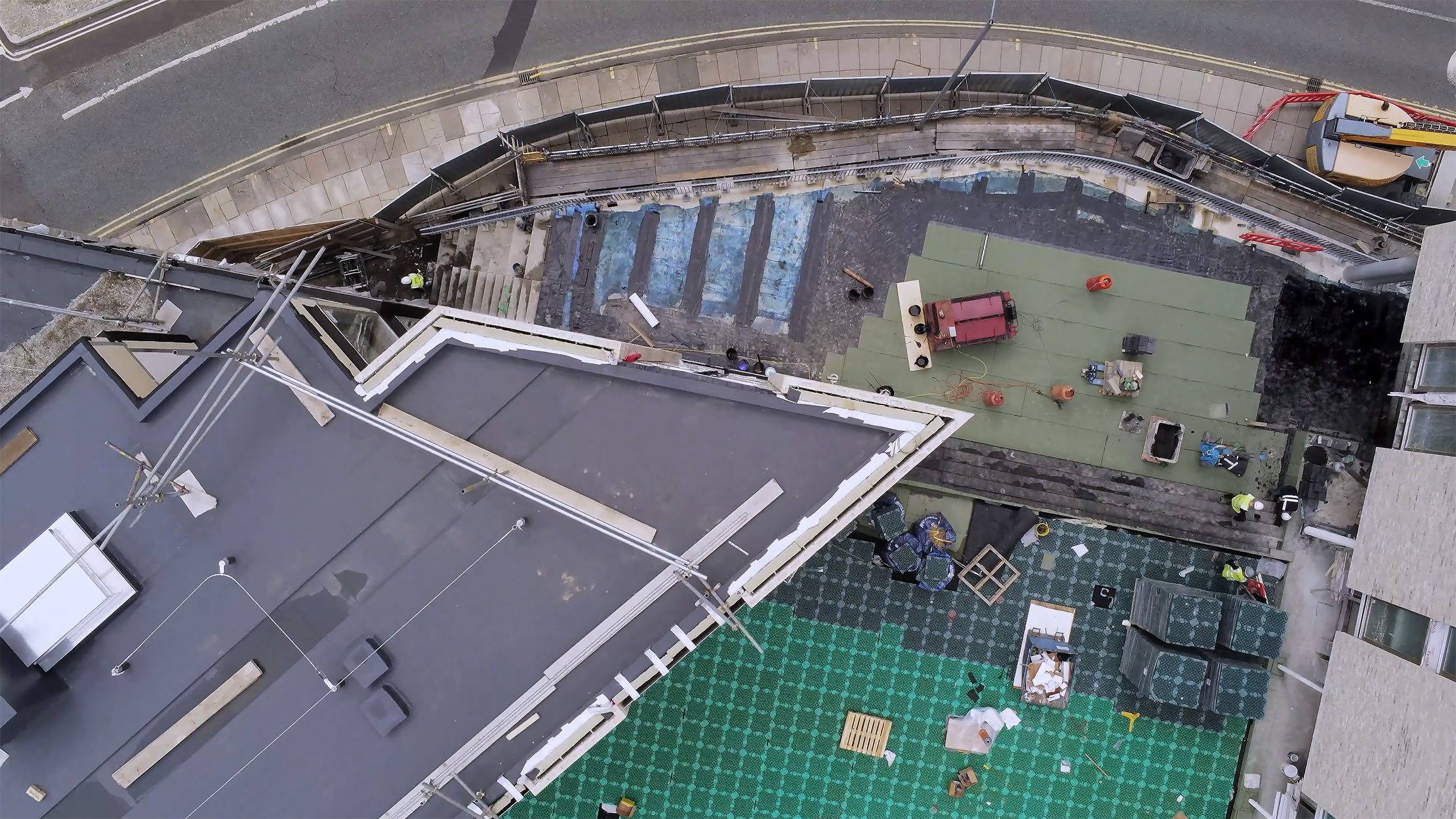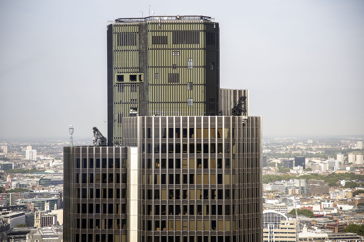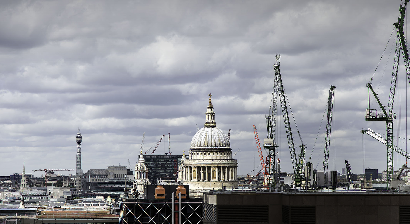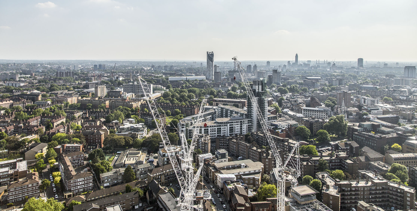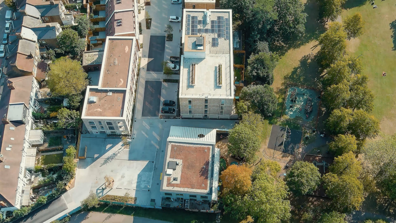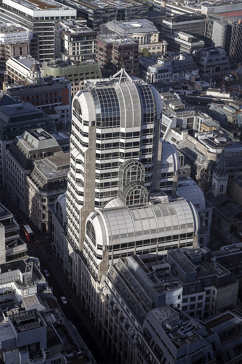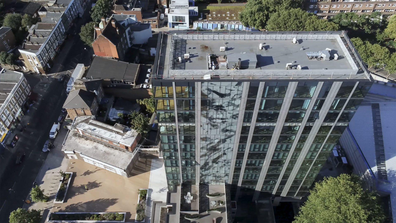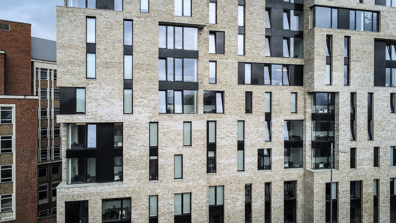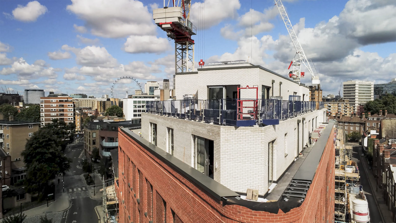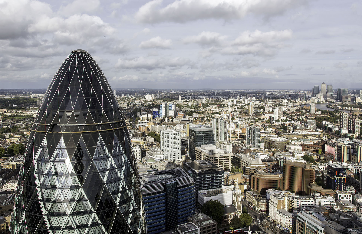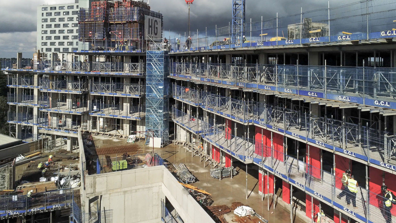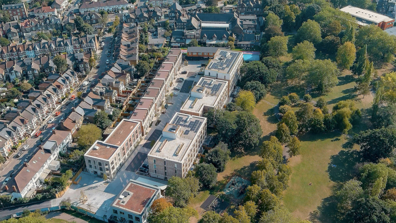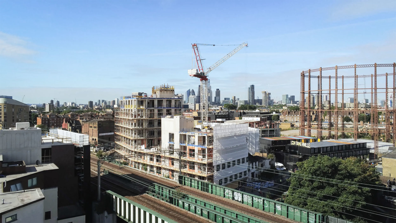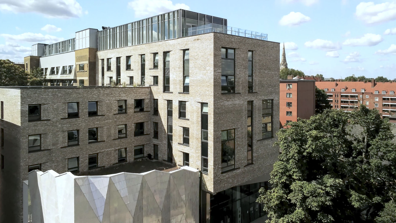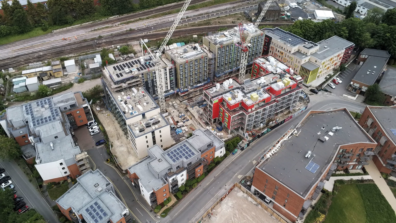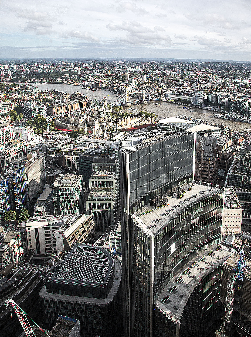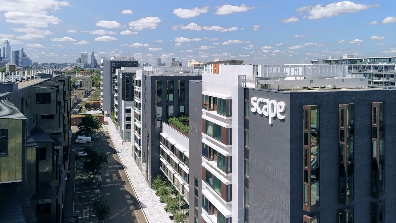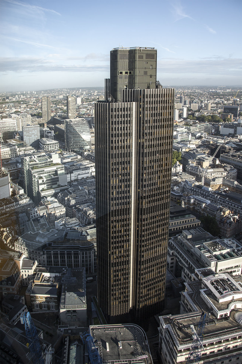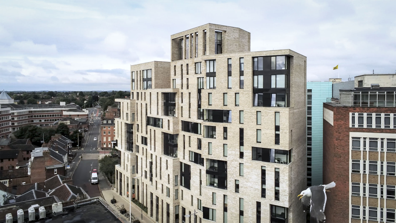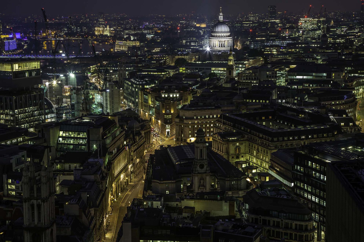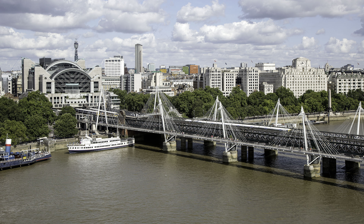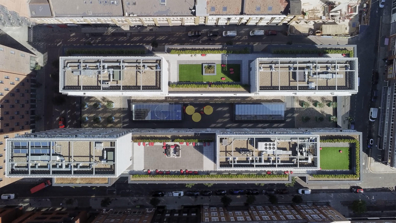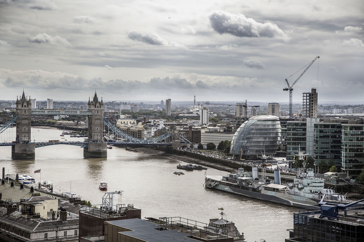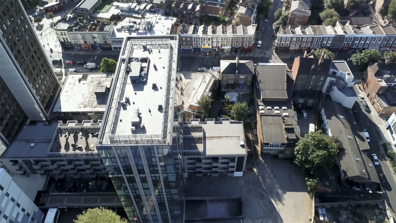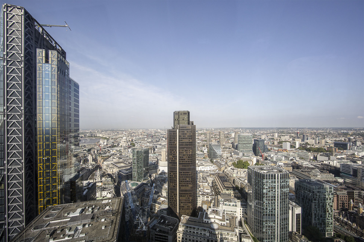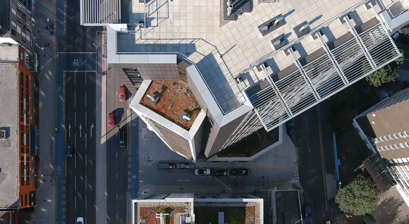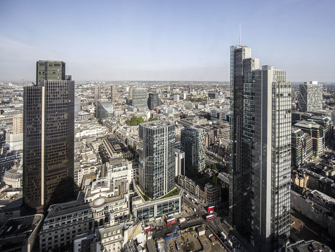The Gherkin – 30 St. Mary’s Axe
A commercial skyscraper in the City of London’s square mile. Architectural designers were Norman Foster, Ken Shuttleworth of the firm Foster and Partners.
Construction site in the City of London
The Scalpel – 52-54 Lime Street under construction
Art Moor House
Art Moor House at the junction of London Wall And Moorgate as viewed from The Gherkin
Town Hall Camberwell
Previously Southwark Town Hall. Awarded the project by Alumno Developments at the existing Southwark Town Hall and Theatre Peckham. This involved the conversion of the existing town hall to Student Accommodation, Artist Studios and a Café. Architects: Jestico & Whiles, construction: HG Construction, client Alumno Group
Houses of Parliament
Aerial view of the Houses of Parliament before the barriers and in-between one of its many refurbishments
Corbridge Crescent
Progress construction aerial photography of mixed usage development design and build of a new ‘L’ shaped Building in three blocks of four, six and eight storeys consisting of 53 Apartments; three Cottages and five Commercial Units. Construction by HG Construction Ltd, architects: DSDHA, clients: Aitch Group
The Gherkin – 30 St. Mary’s Axe
Aerial night view of he Gherkin and view of London towards the Isle of Dogs in the East End
The Quad, Pablo Fanque House – Norwich
Photography of development by HG Construction Ltd. Architects: Carson & partners, client Alumno Group
The Shard
The Shard sitting on the south bank of the River Thames behind the Walkie-talkie – 20 Fenchurch Street
St Paul’s Cathedral
St Paul’s Cathedral as seen from The Gherkin – 30 St Mary’s Axe, City of London, London, UK
Progress at Barn Road – Norwich
Progress photography of development by HG Construction Ltd.
Student Accommodation – The site will include 113 studios and 189 cluster flats with on-suite bathrooms and shared communal facilities. Architects: Carson & partners, client Alumno Group
West Green Place – Haringey
Building a community. West Green Place (formally known as the Keston Centre) West Green Place, Keston, Haringey. Architects: hta, clients: Pocket Living
20 Gracechurch Street
The art-deco design of 20 Gracechurch Street is lost at street-level and ignored from the towers of the city of London
Hill House – redevelopment
The Hill House development situated above Archway tube station was the removal of the existing façade and finishes from the original eleven storey office building back to the structure, then extended vertically by two floors. Architects: Hawkins Brown; construction: HG Construction; client: Leopard Guernsey
The Quad, Pablo Fanque House – Norwich
Photography of development by HG Construction Ltd. Architects: Carson & partners, client Alumno Group
London looking south-west
Evening falls London View over London looking south-west
Webber Street, Southwark
Progress aerial photography of Webber and Rushworth Street by HG Construction, architects: Alan Camp Architects
The Gherkin – 30 St. Mary’s Axe
A commercial skyscraper in the City of London’s square mile. Architectural designers were Norman Foster, Ken Shuttleworth of the firm Foster and Partners.
Minavil House – under construction
Progress photography of mixed usage development by HG Construction Ltd.
Demolition of existing 2-story commercial building and erection of a mixed-use
development. Construction HG Construction, architects: Alan Camp Architects, client: R55 Group
West Green Place – Haringey
Building a community. West Green Place (formally known as the Keston Centre) West Green Place, Keston, Haringey. Architects: hta, clients: Pocket Living
Corbridge Crescent
Progress construction aerial photography of mixed usage development design and build of a new ‘L’ shaped Building in three blocks of four, six and eight storeys consisting of 53 Apartments; three Cottages and five Commercial Units. Construction by HG Construction Ltd, architects: DSDHA, clients: Aitch Group
Town Hall Camberwell
Previously Southwark Town Hall. Awarded the project by Alumno Developments at the existing Southwark Town Hall and Theatre Peckham. This involved the conversion of the existing town hall to Student Accommodation, Artist Studios and a Café. Architects: Jestico & Whiles, construction: HG Construction, client Alumno Group
The Gherkin – 30 St. Mary’s Axe
A commercial skyscraper in the City of London’s square mile. Architectural designers were Norman Foster, Ken Shuttleworth of the firm Foster and Partners.
Willis Towers Watson – City of London
View of Willis Towers Watson – City of London with the River Thames and Tower Bridge in the background
Abstract aerial view
Abstract aerial photograph of active construction site. Showing newly set concrete floor to tower block
Scape Canalside – Bradwell Street
A redevelopment of the previous Network Rail Arches, this impressive project created 412 studio rooms and cluster flats. The development comprised four towers located in two main blocks. HG Construction, Architect: Stephen Marshall Architects, for Scape
The Quad, Pablo Fanque House – Norwich
Photography of development by HG Construction Ltd. Architects: Carson & partners, client Alumno Group
St Paul’s Cathedra
St Paul’s Cathedral as seen from The Leadernhall Building, City of London, London, UK
Charing Cross
Aerial view of the Jubilee foot bridge by architects Lifschutz Davidson Sandilands and Hungerford rail bridge designed by Isambard Kingdom Brunel, over the River Thames leading to Charing Cross railway station redesigned by Terry Farrell
Scape Shoreditch
This project in Shoreditch was for the design and construction of 541 student accommodation bedrooms with communal facilities, retail areas, and over 4000m² of educational space. Construction: HG Construction; developers: Scape; Stephen Marshall Architects
Tower Bridge and The Onion
The Onion – formerly City Hall and Tower Bridge, London
Hill House – redevelopment
The Hill House development situated above Archway tube station was the removal of the existing façade and finishes from the original eleven storey office building back to the structure, then extended vertically by two floors. Architects: Hawkins Brown; construction: HG Construction; client: Leopard Guernsey
The Leadenhall Building and Tower 42
Formally the Nat West Tower, Tower 42 is one of London’s oldest high-rise towers now in the shadow of the Leadenhall Building, which itself is now in the shadow of The Heroin Tower and at 287mtrs 22 Bishopsgate
Aspire Point – Stratford
Aspire Point, project for construction of 26-storey student accommodation building located in Stratford London by MJP Architects Limited and the second student accommodation development undertaken by HG Construction Ltd for Alumno.

